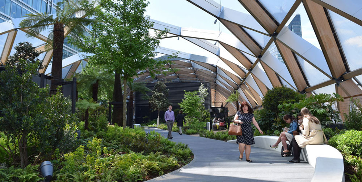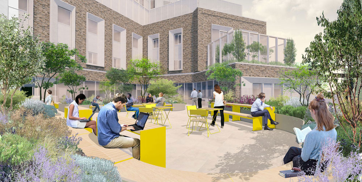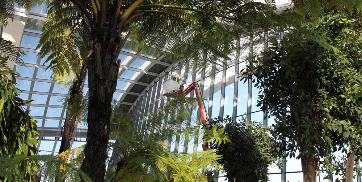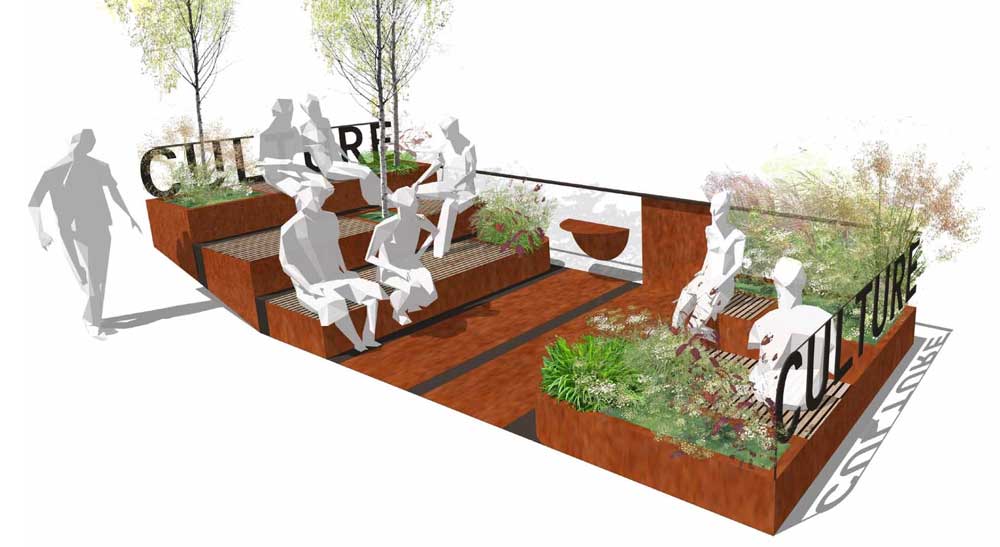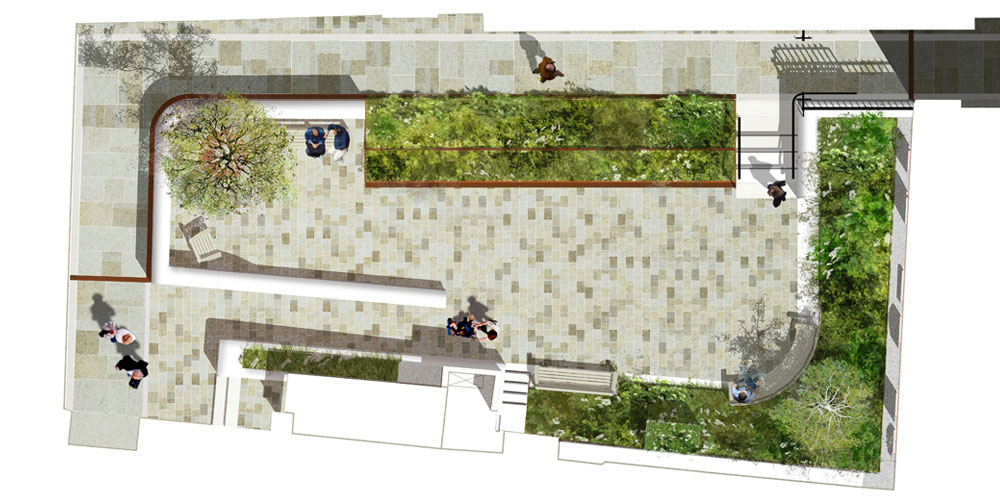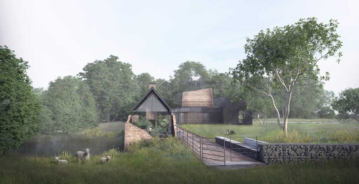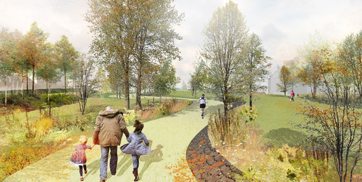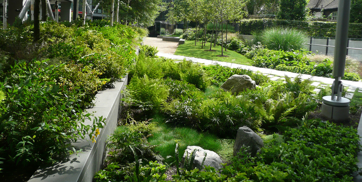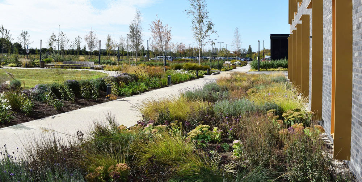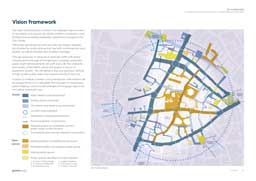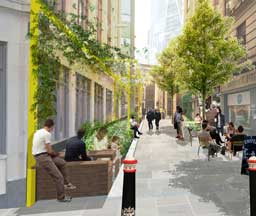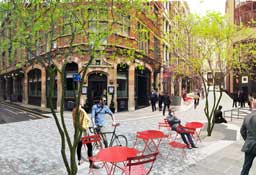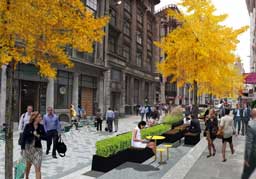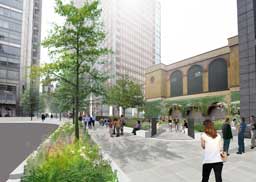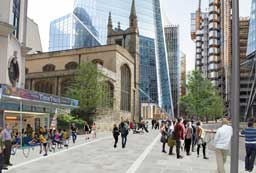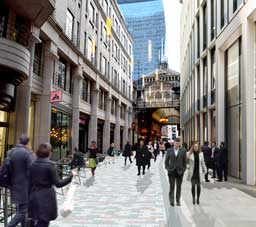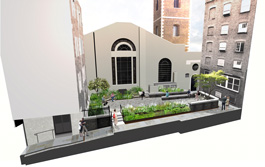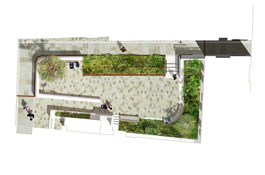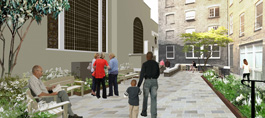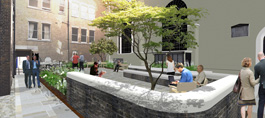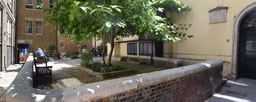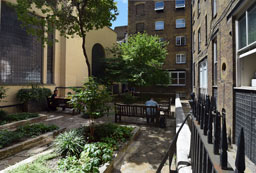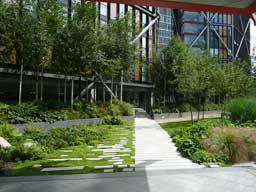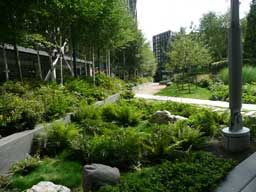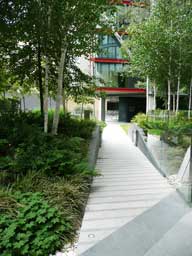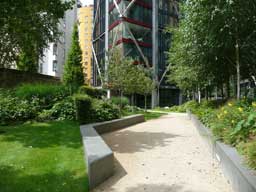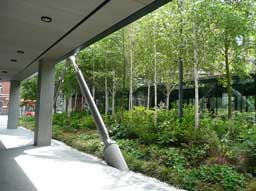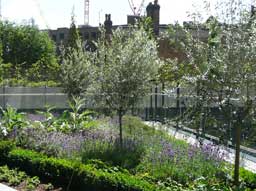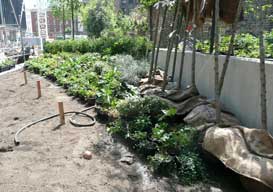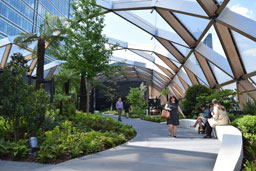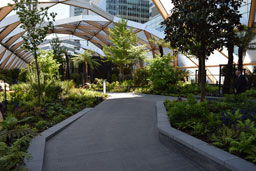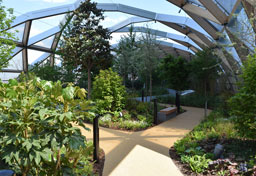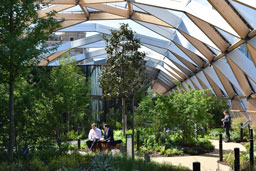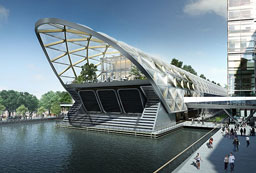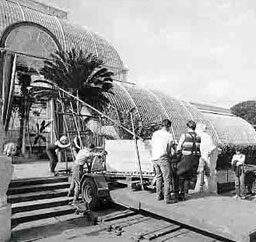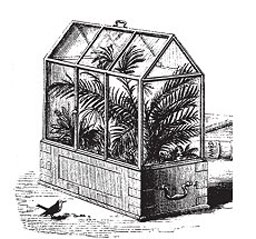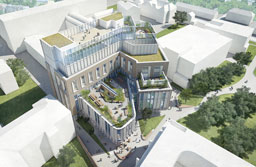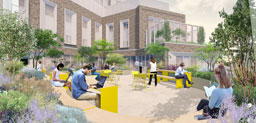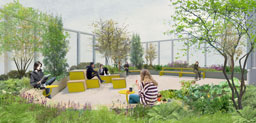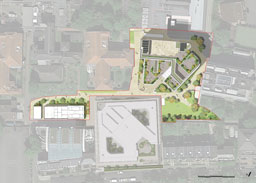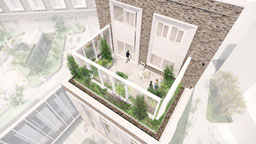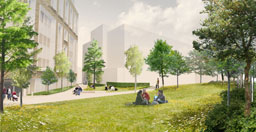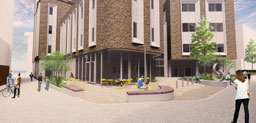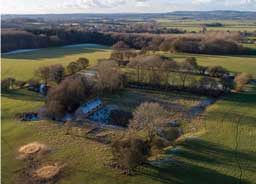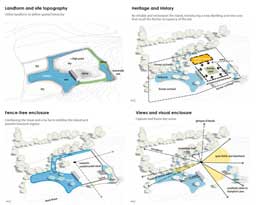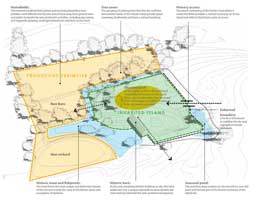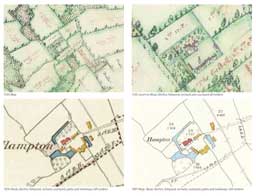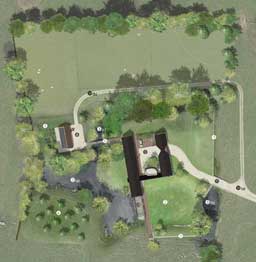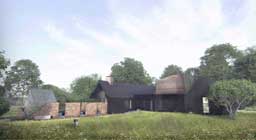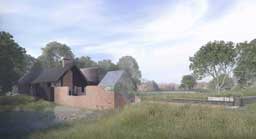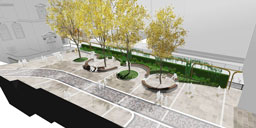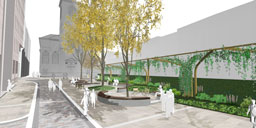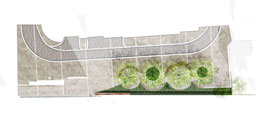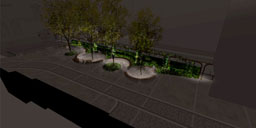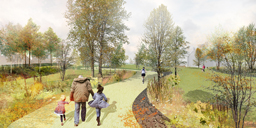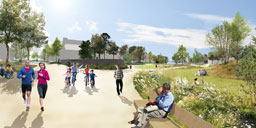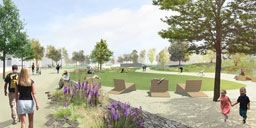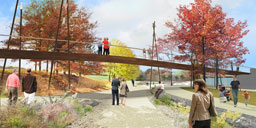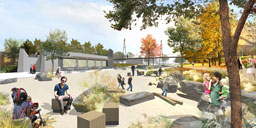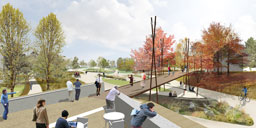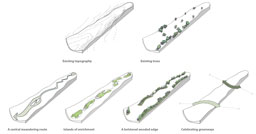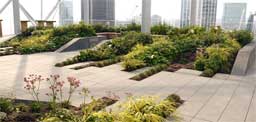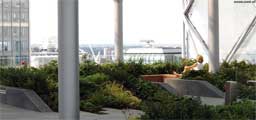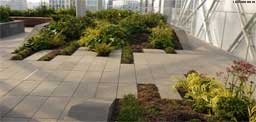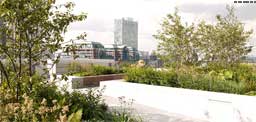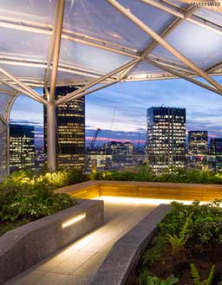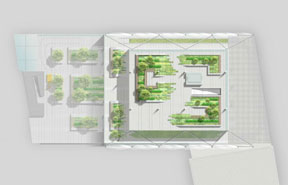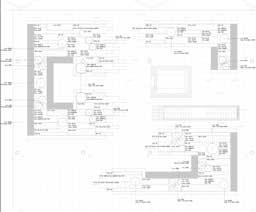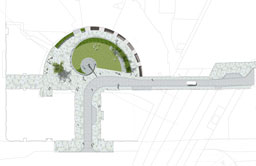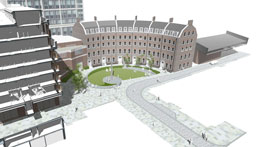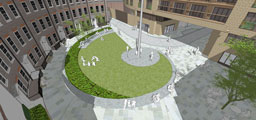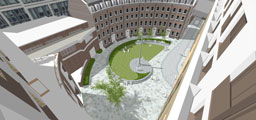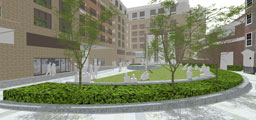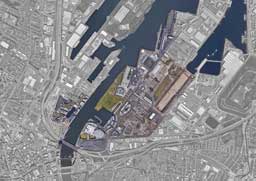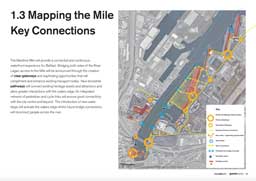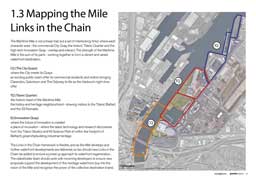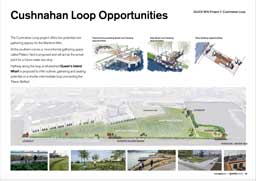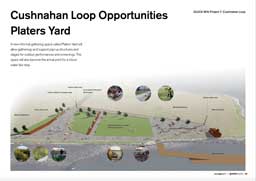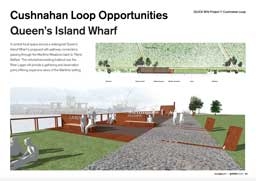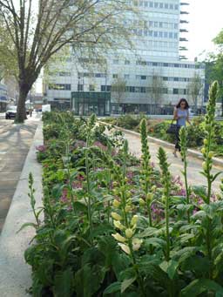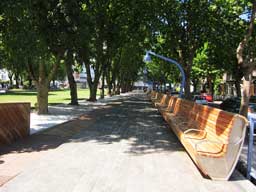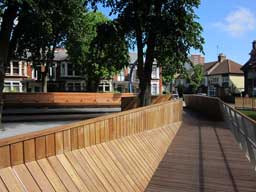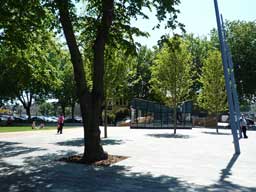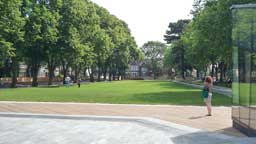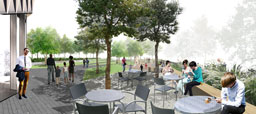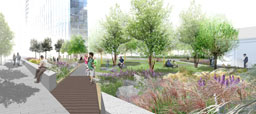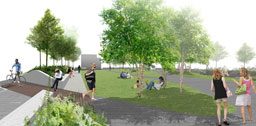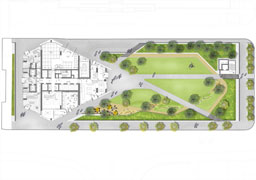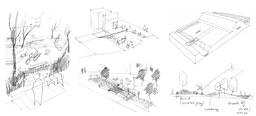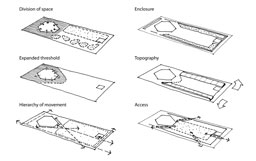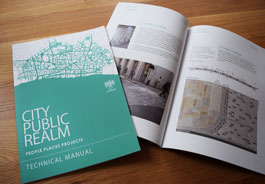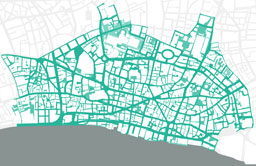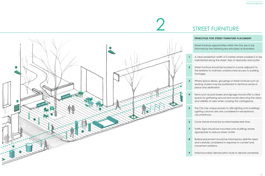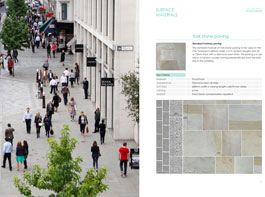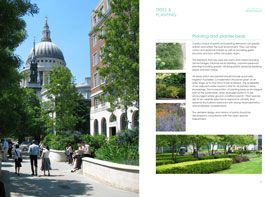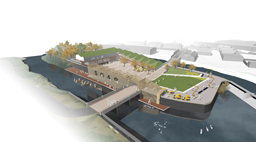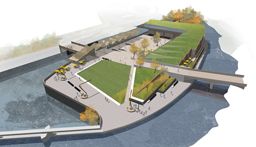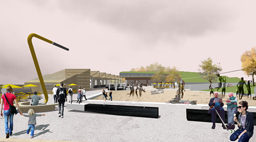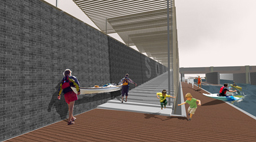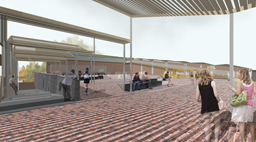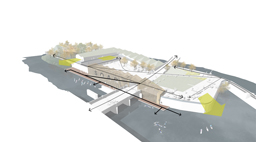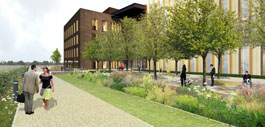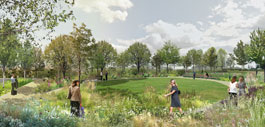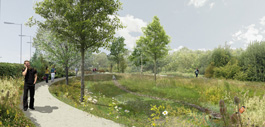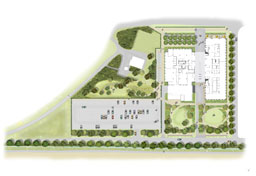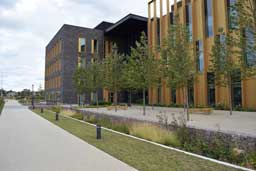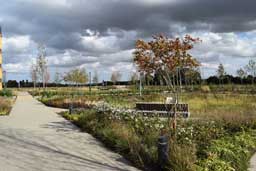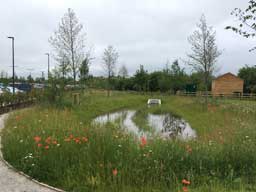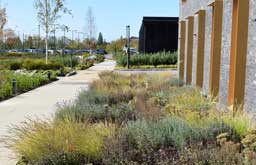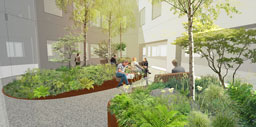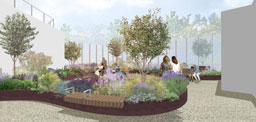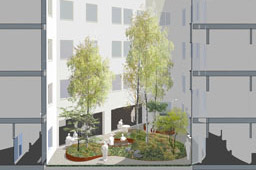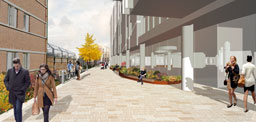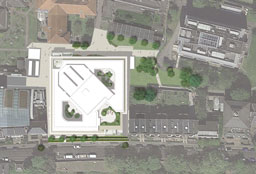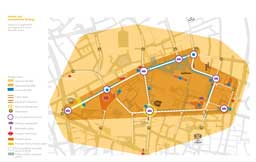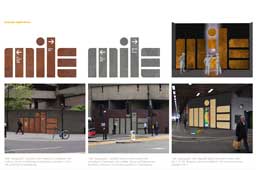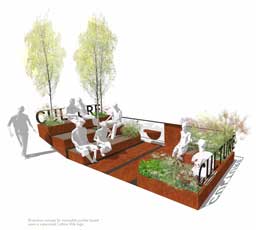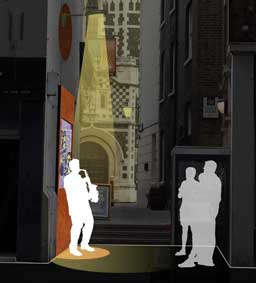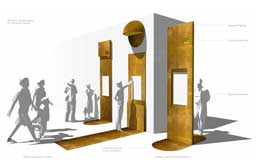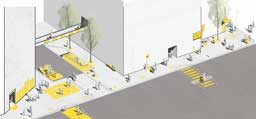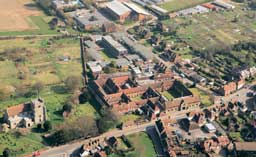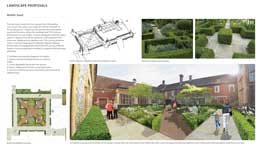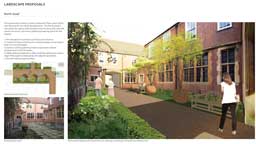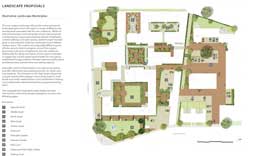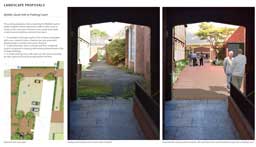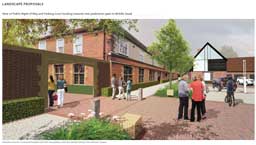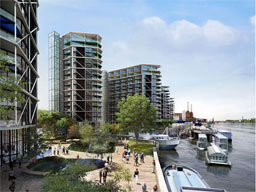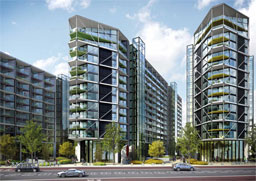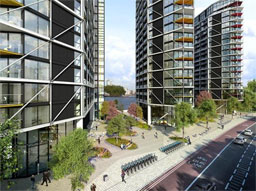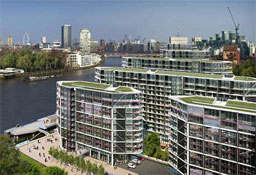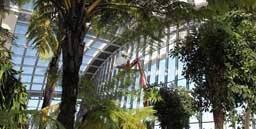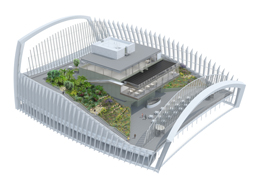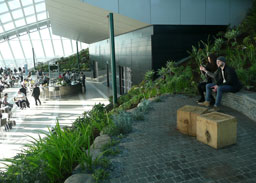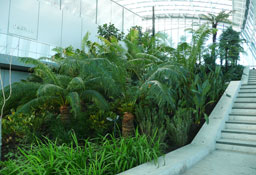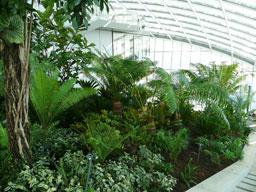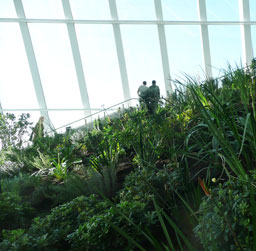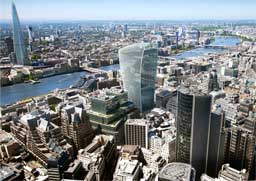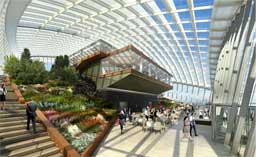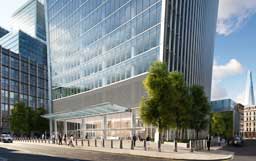-
planting design

As softworks specialists, Growth Industry offer a range of planting design services to suit projects of all scales. From strategic masterplanning advice at project inception through to individual planting plans, we provide the information needed to satisfy planning conditions and enhance the quality of your scheme.
Our extensive horticultural knowledge together with large scale masterplanning experience enables us to go beyond the role of a typical landscape architect. We provide appropriate solutions that are contextual, sustainable and designed to suit anticipated maintenance provision, ensuring that the finished scheme continues to look good for years to come.
We provide detailed plans in a range of formats together with comprehensive schedules to National Plant Specification standards. This ensures that the correct stock is selected by the contractor and that the overall quality of the finished project is never compromised. Our links with commercial and specialist nurseries enable us to monitor stock availability and design accordingly, organising contract growing where necessary and avoiding the need for substitutions.
-
ecological and sustainable design

Issues of ecology and sustainability are no longer just buzz words, with local authorities increasingly looking for evidence of a systematic approach to sustainability in design. With an increasing environmental awareness amongst consumers a high quality landscape scheme can present a solid expression of green principles and create a lasting impression.
We always aim to work harmoniously with the site and its context to produce environmentally responsive design solutions. Our early involvement in a project will ensure full integration of a building within its landscape setting. We have experience of specific ecological features including sustainable urban drainage systems, green roof solutions, habitat creation and biodiversity management and can offer a full range of services from strategic advice to bespoke detailing. An awareness of best practice and appropriate use of materials not only benefits the environment but can also reduce ongoing maintenance, ensure scheme lengevity and help to minimise costs.
We strive to work with those who have a proven record of environmentally responsible practices.
-
technical detailing
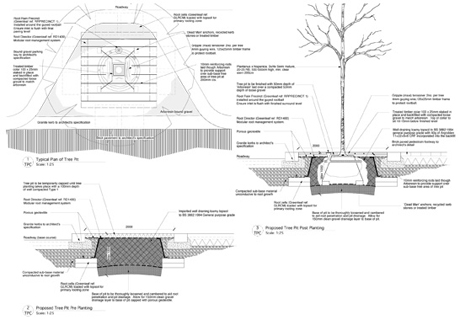
With a thorough knowledge of hard and soft landscape detailing, implementation and current best practice we offer creative design solutions for challenging situations and can advise on the most cost effective methods of achieving design aspirations. This includes pavement design, roof garden / roof deck design, tree pit detailing, tree protection, aquatic systems, topsoil and bespoke growing media specifications.
Growth Industry recognises that as architects and engineers increasingly venture into external space design there is a need for high quality, creative, bespoke landscape details. We offer a complementary service to provide the landscape design information required. In addition to planting plans and schedules we can provide individual construction details coordinated with your scheme and formatted for integration into your tender packages.
In addition to construction details we can also supply full specification information; either on the drawings or in NBS format for incorporation into a master specification document.
-
plant procurement
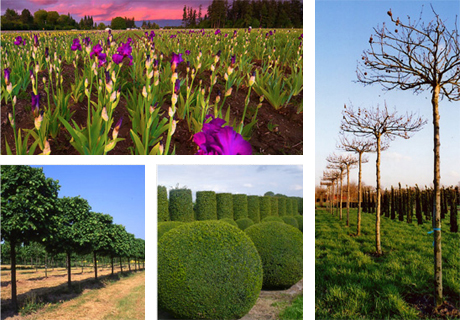
Growth Industry can offer advice at the inception of a project to ensure that soft landscape works fit seamlessly into the overall programme. By its nature, implementation of planting is restricted by season and this can have a negative impact on a programme, particularly for large projects where works are phased over a number of years. Early planning helps to avoid problems, ensuring that projects are completed to deadline and look good from day one.
Early planning enables stock availability to be matched to design aspirations. With links to nurseries across the UK and Europe we are able to provide advice on contract growing. This offers potential cost savings, guarantees quality and consistency and enables the provision of specialist stock for unique schemes. We are also well placed to source large or unusual individual specimens to provide instant impact.
During the tender and construction phases of a project, close liaison with both contractor and nursery ensure that only top quality stock is procured.
-
bespoke furniture
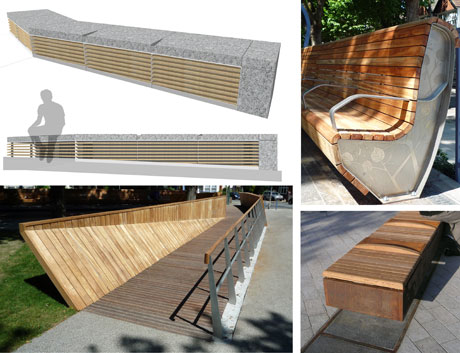
The provision of furniture within outdoor spaces goes beyond mere comfort. It extends an invitation to spend time and appreciate the environment, to actively or passively participate and enjoy the urban or rural setting. We believe this opportunity and choice to pause is one to cherish, as appropriately placed furniture adds animation, natural surveillance and presence to our spaces. We enjoy creating furniture designs tailored to particular spaces that support their ongoing vitality.
Street furniture should be essential, not superfluous nor extend a perceived need. Its style, placement and robustness should always respond to the use and users of a space. We design furniture solutions that in many cases perform more than one function. The installation of an object within a space provides either obstacle or opportunity: we explore multifunctional designs where maximal use is obtained from minimal intrusion.
We continue to work with a range of specialist fabricators to deliver comfortable, robust and lasting pieces of furniture and welcome opportunities to furnish outdoor spaces on all projects.
-
management and maintenance
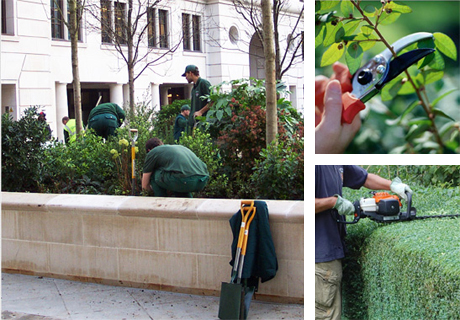
A dedicated maintenance regime is essential if the quality and integrity of the original landscape scheme is to be preserved. Following an assessment of the anticipated maintenance budget, Growth Industry can design a landscape scheme that carefully matches design aspirations with available resources.
It is becoming increasingly common for Local Planning Authorities to request the submission of a Landscape Management Plan as part of a detailed planning application. This would form an operations manual for existing grounds maintenance staff and if necessary the key document within a landscape maintenance tender package.
Growth Industry are experienced at assessing existing sites and in preparing maintenance evaluation reports. A regular review of existing maintenance regimes can help increase the longevity of soft landscape elements, reduce unnecessary expenditure and maintain the visual quality of the scheme.
-
site liaison
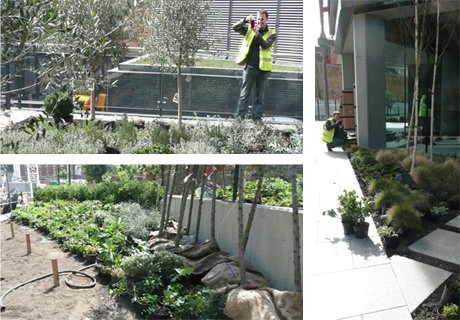
Growth Industry are familiar with all standard forms of contract, most commonly JCT and JCLI and have acted as Contract Administrators on a number of projects. We appreciate that the key to successful landscape schemes is to maintain regular contact with both suppliers and contractors and if necessary we can provide an on-site presence during landscape implementation to ensure that work is carried out to the highest standard and in accordance with our specification.
During implementation we would:
- Prepare / assist the QS with the preparation of on site valuations
- Prepare / assist the CA with the preparation of Certificates
- Ensure compliance with the CDM regulations
- Produce Risk Assessments for landscape operations
- Make regular site visits, inspect sample paving panels, oversee complex setting out, produce detailed snagging reports -
Bracknell development framework palette
Client: Gillespies LLP / Bracknell Regeneration Partnership
The development of an enduring plant palette drawing on local biodiversity provides a framework for all future development
Growth Industry were appointed by Gillespies LLP to develop a plant selection palette to inform all future development projects in the town. Producing a prescribed list aims to support a holistic vision and ensure visual and ecological continuity between schemes. Prevailing environmental conditions and locally native flora were carefully considered in order to produce a palette of species that were ecologically appropriate and that would thrive in the long-term. Additional non-native species were also selected were they would enhance biodiversity through extended flowering season or provide visual amenity in formal schemes. The completed palette consists of trees, conifers, shrubs, perennials, grasses, ferns, climbers and seed mixes. These have been assigned uses in specific locations based on a three tier hierarchical system that identifies key spatial characteristics and uses.
-
EASTERN CITY CLUSTER, LONDON
Client: City Public Realm, Corporation of LondonGrowth Industry were appointed by the City of London to prepare a strategic public realm vision and concept design proposals for the streets and spaces at the heart of the City Cluster.
The vision seeks to provide an exceptional urban environment for a thriving world-class destination, where people feel comfortable and safe and the quality of the user experience is paramount. Lying at the foot of some of the most iconic and tallest buildings of recent years in London, public realm proposals have been developed in support of the ambitious objectives of the City over the coming decade to anticipate the massive growth in working population and ever expanding tall building development. The strategic vision highlights projects that direct positive change, enrich the sense of place and reinforce the cluster as a popular destination for workers and increasingly visitors.
As part of the vision, a strategy for tactical urbanism or temporary interventions has been explored to harness momentum for change and explore new spatial possibilities. Allied with this is a close consideration of the cultural objectives, events and attractions that must coexist in creating an attractive and varied public realm and cultural offer.
-
st. mary at hill churchyard, city of london
Client: City Public Realm, Corporation of LondonSustainable planting measures within a refurbished historic space will enhance the appeal of one of the City’s most hidden churchyard spaces
Growth Industry were appointed by the City of London in July 2015 to undertake design enhancements for Churchyard at St Mary At Hill in the City. As one of the few publically accessible green spaces in the south of the City, this intimate public open space presents an enclosed courtyard environment en route to the Grade I Christopher Wren Church, rebuilt after the Great Fire in 1666. It forms a special historic urban space offering a hidden charm and character away from general public view.
The design response seeks to clarify the courtyard space, giving greater prominence to the Church facade and tower beyond. The lower historic routeway is retained, with new stepped and ramped access points up in to the raised churchyard, which will benefit from a more open character, new paving and planting beds. The landscape design proposals seek to not only increase the natural visibility and biodiversity of the space, but also offer a natural infiltration of all the site water runoff from this land-locked site. In this way, soft landscape in particular will provide a natural wayfinding device and evident sustainable measure designed to enhance the setting of this significant City Church.
-
neo bankside, london
Client: Gillespies LLP Developers: Native Land / Grosvenor Architect: Rogers Stirk Harbour + PartnersExceptionally high density planting provides show-garden quality for the opening of this award winning development
The final phase of this award-winning luxury apartment development on London’s South Bank has opened following completion of the planting during summer 2012. The linear arrangement of the landscape is reinforced by berms planted with semi-mature birch. High density underplanting comprising grasses, ferns and shade tolerant herbaceous perennials enhances local biodiversity and incorporates many native species. The residents garden at the centre of the scheme comprises formal lawn with more traditional herbaceous borders providing year round floral interest and a small fruit orchard. A resident’s herb garden provides further diversity with a wide range of scented and edible species contained within box hedging and half standard olive trees. The requirement for a ‘Chelsea Show Garden’ finish from day one to assist with marketing required unusually large numbers of plants, providing a unique logistical challenge, particularly as the launch date required that the scheme be completed outside of the normal planting season. In 2013 the scheme was honoured with a Landscape Institute Award.
'BEST LANDSCAPE ARCHITECTURE UK' AND 'BEST LANDSCAPE ARCHITECURE LONDON' INTERNATIONAL PROPERTY AWARDS 2012
New Homes & Property Awards 2012: Gold for Best Community Garden, Gold for Urban Landscape Development 2012, Landscape Institute Award 2013 -
crossrail Place, canary wharf
Client: Gillespies LLP / Canary Wharf Group PLCCultural and historic narratives drive the design of this unique "floating" park
The Crossrail station at Canary Wharf incorporates a large, predominantly green, rooftop park for use by both the local residents and passengers. The planting design concept and palette were developed by Growth Industry in response to a strong cultural and historic narrative, inspired by the discoveries of the great Victorian plant collectors Hooker and Douglas and the incoming exotic species that arrived through the local docks. The space is divided to showcase both Occidental and Oriental species. The semi-permeable canopy structure enclosing the park helps to create a localised micro-climate allowing the use of more tender species in a location that is subject to strong wind turbulence created by the adjacent tall buildings. Careful species selection has been necessary to overcome physical constraints, including shallow substrate depth and overhead structures, in order to minimise future maintenance requirements. Environmental change and proposed local development were also considered in order to offer a sustainable and futureproof soft landscape solution. The park opened in May 2015 and has already proved to be a very popular venue for community events.
-
Pears Maudsley Centre for Children and Young People
Client: South London and Maudsley NHS Trust Developer: Integrated Health Projects Architect: IBI ArchitectsGrowth Industry were appointed by IHP and IBI Group in October 2019 to undertake site masterplanning and landscape designs for the new Children and Young Persons facility on the South London and Maudsley hospital campus.
The project comprises a new build specialist mental health facility bringing together a Children and Young Persons residential and day care treatment facility co-located with research and office facilities.
The biophilic ethos of this development is expressed through the high proportion of planting upon each of the roof terrace gardens which gives each space an immersive green feel and ensures that adjacent windows look out on a calming, lush green environment. Staff and inpatient terraces invite users to engage with south facing terraces for both work, collaboration and recuperation, with two upper terraces providing vital access to nature and fresh air for the inhouse school provision. The groundfloor landscape is delivers a new pedestrian campus spine, supported by informal green space and biodiverse meadows to establish a welcoming and inclusive piece of public realm, a place not only to pass through but to inhabit.
-
HANETON, BROOK, KENT
Client: Privte Architect: Holloway Studio LVA Expert: Michelle BolgerIn 2016, Growth Industry were appointed, in collaboration with Holloway Studio, to undertake a commission to fulfil a long held ambition which would allow a family to reoccupy the heart of their 80 acre farm: a unique, overgrown, moated-site, continuously inhabited since Medieval times until the first half of the 20th Century.
This Para 79 architectural commission was to design a modest, highly sustainable family home, ideally suited to the demands of 21st Century, multi-generational family life but also to create a building that was ‘of the place’, drawing inspiration from and seeking to celebrate the beautiful, rich and evocative landscape in which it will sit.
The project was a highly collaborative process, shaped by expert knowledge and championed by a passionate client. The re imagining of HANETON (the name of the original Medieval Manor) seeks to act an an exemplar for modern, highly sustainable, rural living, demonstrating how the re-occupation of rural sites can support and facilitate the active conservation and management of both historically and ecologically sensitive landscapes ensuring that they not only survive but thrive for the benefit of future generations.
-
little trinity lane, london
Client: City Public Realm, Corporation of LondonRiverside heritage informs public realm enhancement proposals besides the Thames Walkway
Two new public spaces are proposed either side of Upper Thames Street in the City of London to once again reintroduce The City with the River Thames. Located at Queenhithe, one of the few remaining harbours or hythes on the northbank and home of the Grade 1 Wren Church of St James Garlickhythe (historically known as the beacon for arriving sailors), the spatial designs exploit level change, existing trees and connections to the river to develop a series of attractive, connected and inviting green public spaces. Continuous sinuous seating, cantilevered planted pergolas and landscape terraces combine to enhance the environment to tackle local microclimatic challenges of filtration of air borne pollutants along Upper Thames Street. Enhanced pedestrian connections supported by the groundfloor activities of two neighbouring hotel developments and historic guild halls, will recast Little Trinity Lane and Queenhithe public realm as attractive destinations enroute to the River.
-
residential park proposal, kent
Client: ConfidentialGrowth Industry developed design proposals for a new linear park as part of an invited competition in the Weald of Kent.
Drawing inspiration from the historic wooded nature of the Weald and influence of river-incised landscapes, the new half mile linear park proposed an immersive landscape experience, exploiting and accentuating site topography and existing trees balanced with new habitat and recreational spaces. Growth Industry proposed a park experience focused along a meandering central pathway, expanding and contracting along its length to accommodate incidental park activities, play, seating and viewing opportunities. The design introduced a series upper meadows at the highest and more open part of the site, gradually transitioning in habitat and spatial enclosure into more intimate, sunny island lawns and terminating at an arrival plaza and feature play space, anchored by a multilevel community building. Cross connecting greenways announced their arrival within the park in the form of a feature observation platform and slender stilt bridge, recalling the hop pickers and stilt walkers once so familiar to the areas heritage.
-
BEVIS MARKS ROOF GARDENS, CITY OF LONDON
Client: Townshend LA Architect: Fletcher PriestMixed perennials and multi-stemmed trees create a visually striking multi-terraced rooftop scheme in the City of London.
In 2012 Growth Industry were appointed by Townshend Landscape Architects to design the planting schemes for three roof terraces at 6 Bevis Marks in the City of London. The terraces are located on the 11th, 15th and 16th floors of the building with the highest covered with an ETFE canopy. The brief was to create an attractive, visually striking scheme with year-round yet seasonal interest as a priority to reflect the constant social use of the terraces by the building occupants for client entertainment and special events.
Plant selection was very carefully considered to ensure scheme longevity and ease of maintenance. Eventual size, habit and a tolerance of the harsh environmental conditions were key factors. The shade created by the ETFE canopy and the tall buildings to the south combined with the strong gusty winds experienced at this elevation made for a challenging project.
-
100 MINories, London
Client: City of London Public Realm, Corporation of LondonGrowth Industry have developed public realm enhancement proposals for the historic Crescent space and adjacent streetscape in the Aldgate area east of the City.
In response to the redeveloped 100 Minories Apart Hotel, public realm enhancements have focussed on creating a pedestrian-friendly landscape space. The Crescent, originally envisaged as a sequence of Square, Crescent and Circus by George Dance in1767, offers an important contribution in the evolution of public space creation within London and the UK. It introduced the concept of curved street frontages to London and in doing so was the first planned crescent and circus in London.
Working closely with the City’s Public Realm and Highways team, Growth Industry’s proposals have rebalanced the pedestrian and vehicle access to fashion a new central green space, gradually spiralling up in height to form a seat-edged lawn and central plinth to redefine the space. This sizeable public open space will offer a welcome relief for the use and appreciation of green space one street back from the busy Minories highways network.
The new public space will benefit from active ground floor use associated with the newly developed Apart Hotel and opened up access routes along Vine Street and to the Minories.
-
Maritime Mile, Belfast
A collaboration between Future City, Growth Industry and Hat Trick DesignGrowth Industry were commissioned to develop a cultural placemaking vision and design toolkit for Belfast’s new dynamic historic waterfront destination - Maritime Mile.
Maritime Mile is set to become a readily accessible and memorable cultural district- harbouring entertainment, cutting edge technology, research & entrepreneurship, based upon a historic origin that represents bold ambition and big ideas - the birthplace of RMS Titanic.
Working in collaboration with FutureCity and Hat-Trick Design, the cultural vision was captured as a series of books identifying the vision, the projects and the toolkit. This suite of design documents was designed to allow stakeholders to not only ‘buy-in’ to the idea of a cultural district but also provide design guidance to deliver and direct the many spatial opportunities and material/furniture specifications within the public realm.
Drawing inspiration from the prestigious maritime heritage of the Harland and Wolff shipyard, Maritime Mile is envisaged not as a linear trail, but as a set of interlocking ‘links’ in a chain where each character area - the commercial City Quay, the historic Titanic Quarter and the high-tech Innovation Quay - overlap and interact. The strength of the Maritime Mile is the sum of its parts - working together to form a vibrant and varied waterfront destination.
Client: Titanic Foundation -
WARRIOR SQUARE GARDENS, SOUTHEND-ON-SEA
A collaboration between Gillespies LLP as principal landscape architects (Jon Akers Coyle, Lead Designer) and Growth Industry providing softworks design.This refurbishment of a traditional Victorian garden square in Southend provides a reinvigorated and welcoming contemporary green space.
As one of only two green spaces in the town, Warrior Square Gardens now provides a valuable open space resource. The redesign by Gillespies sought to make the perimeter more permeable and active, allowing for a simple open and flexible central lawn to be maintained. Many of the characterful feature trees have been retained and a new sense of pride and place has been established. The introduction of a limestone plaza and cafe pavilion announce the newly opened up gardens from the street, inviting the visitor to explore further and promenade along either the northern elevated Lime Walk, with feature length seating, lighting and timber deck, or along the southern Floral Walk, offering an immersion into planting.
The planting, designed by Growth Industry, draws on themes of Victorian romance. A permanent structure of box hedging, roses and hydrangeas creates a strong latticework pattern inspired by lace cutwork with the Victorian love of strong floral scents and perfumes providing inspiration for the under-planting of herbaceous perennials and bulbs. As well as incorporating many highly scented species the plant palette was devised to replicate the structure of top, heart and base notes used in the perfume industry.
Client: Southend-On-Sea Borough Council Architect: MAGMA Lighting: StudioFRACTAL CIVIC TRUST COMMENDATION 2012 -
monument yard, City of london
Client: City Public Realm, Corporation of LondonGrowth Industry helps the City of London to envision the future of Monument Yard
The City of London has developed a landscape design for Monument Yard, Pudding Lane and Fish Street Hill areas. To assist their consultation exercise Growth Industry were commissioned to produce a graphical representation of one of the key areas identified for enhancement, namely the public space of Monument Yard, at the base of the Grade 1 Listed Monument.
The proposal for the Monument Yard is to create a new public seating area to enhance the experience of this popular and historically significant space. The new seating area will consist of timber seats and granite stone benches with 'London's Burning' rhyme engraved onto the surface, new semi-mature trees, as well as improved lighting. The new seats will provide views of The Monument and of a new visual display, an enhanced visitor access to The Monument showing live views from the gallery on the ground.
Growth Industry utilised knowledge gained in the course of its production of the City’s Public Realm Technical Manual to quickly and clearly present the high quality materials to be used within the refurbished space.
-
The madison, south quay, london
Client: MAKE Architects / LBS Properties Ltd.The Madison is a landmark, 53-storey residential tower development offering a new expansive residential green space in the heart of the emerging South Quay Masterplan in London’s Isle Of Dogs.
Growth Industry were appointed by internationally renowned Make Architects to undertake landscape designs for the proposed residential development of the Madison. The design approach has been inspired by the rich and varied past of the site, drawing inspiration both physically and metaphorically from the polder system employed by the Dutch engineers credited with successfully draining and reclaiming the Isle of Dogs. The resultant design of the Madison Garden is a sizeable residential garden occupying 70% of available groundfloor space. The Garden character is defined by open lawns enclosed by a tree lined planted embankment and a sunken planted swale. The Garden will be semi-private/public in nature and will serve not only the tower residents but also the wider community, accommodating a wide range of uses and activities including external cafe terrace and outdoor formal and incidental play set within a strong natural environment.
-
city of LONDON public realm technical manual
Client: City Public Realm, Corporation of LondonPreparation of the new Technical Manual for the City’s Public Realm will guide the enhancements of the City’s streets and spaces over the coming years.
Growth Industry were appointed in 2016 by the City of London’s Public Realm Team to develop the new Public Realm Technical Manual. This design guide outlines a series of principles and specifications governing the design and implementation of range of high quality surface materials, street furniture and planting elements within the City. It supports the strong placemaking approach to streetscape enhancements promoted by the City and has been developed as companion document to the new Public Realm SPD.
-
All Souls Primary School, westminster
Client: All Souls C of E School, WestminsterBespoke planters enrich the learning environment of this rooftop playground in central London
Growth Industry were approached by the head to provide design input prior to the renovation of the rooftop playground. The Victorian building in the heart of Fitzrovia had minimal outside space and limited access to green space, making provision of certain aspects of the curriculum difficult. Working to a very limited budget Growth Industry designed a scheme that re-used some existing derelict planters. These were renovated and relocated to define a space for quiet contemplation. The planters were given new brightly coloured fascias to compliment existing wall murals and planted with a range of hardy edible and perfumed species, carefully selected to ensure they flowered during school term time. A large new planter was constructed from external grade MDF finished to match the renovated planters. The tiered structure provides space for a permanent planting of shrubs, grasses and perennials with vigorous evergreen climbers to screen the adjacent chain link fence. The lower section of the planter allows the children to plant and grow their own vegetables. The project was very well received by the children who now take it in turns to maintain the planting, encouraging a valuable sense of ownership.
-
Soar Island competition, Leicester Waterside
Client: RIBAWe see Soar Island as a jewel and destination in the developing Waterside Quarter for Leicester. The island has the potential to become the natural draw and marketing tool for the entire quarter - its bastion and beacon
As a point of convergence, the island should become a place of meeting, connections and community. Our island vision offers a confident outlook and develops its footprint sensitively and lightly to maximise biodiversity and forge a new relationship with its watery surrounds. Its spaces, buildings and circulation are rooted in a sense of place, exploiting views and conveying histories to a new audience. Every inch of the island should be accessible for public and nature from the rooftop, to the groundplane, to the water’s surface and walls inbetween
Our design proposal creates a Woodland Garden, offering a natural wildlife sanctuary and exploration for the inquisitive; a central Island Factory enclosing Union Yard to define the public realm heart and embrace the city skyline; and an Island Park, with open tiled lawns, pathways and play. An active riverside is established via a canopied stepped ramp leading to new pontoons to offer a launchpad for adventurous urban coasteering, climbing and watersports.
-
walton pool cottage, worcestershire
Client: PrivateLow Maintenance shrubs, perennials and grasses provide a garden for all seasons at this hillside cottage with challenging soil conditions
Growth Industry were asked to provide a new lease of life for this steeply sloping cottage garden following extensive stone terracing works to create practical and accessible planting beds. The brief was to create an attractive, sustainable, wildlife friendly garden that could be easily maintained by the retired owners. The steep bank had for many years been impossible to maintain, was exceptionally dry and prone to instability, while a natural spring rising in the lowest terrace left the ground seasonally boggy.
Plants were chosen to create an ever changing visual delight throughout the seasons when viewed from the principle reception rooms by employing variations in flower colour, texture and foliage. Drought tolerant perennials and grasses were selected for the driest upper slopes, animating the bank through ever-changing movement while moisture-loving perennials such as Irises, Astilbe and Lysimachia were selected to thrive in the seasonally wet areas. The finished result was the creation of a stunning garden which once established, will thrive with minimal maintenance.
-
ABCAM and Cambridge Biomedical campus phase 2
A rich, biodoiverse and sustainable landscape design sets the tone for the next phase of Cambridge's Biomedical Campus expansion
This highly sensitive site on the edge of the Cambridge has required a considered and thoughtful design to ensure it's successful integration into the wider rural landscape. The client and design team have worked closely to ensure a 'landscape-first' approach to the development is delivered from a strategic masterplan level down to the detail design. The new campus offers a range of appealing landscape environments, providing not only a pleasant outlook but more importantly attractive, useable and flexible outdoor working and social spaces befitting a 21st Century campus. A generous northern promenade accompanied by linear planted raingardens, tree lined roadways with landscaped swales, garden quads, comprising extensive planting, floral lawns, meandering walkways and seating are proposed. A key feature of the scheme is the promotion of an integrated SUDS water management system in the form of porous pavements, linear raingardens capturing roof run off, landscaped swales, attenuation basins and below ground storage.
Client: Cambridge Medipark Ltd. Architect: NBBJ Engineers: Ramboll / PEP / Hoare Lea
-
Douglas bennett house, south london and maudsley hospital
Landscape courtyards enhance the restorative appeal for a new hospital care facility in South London
The redevelopment of the existing Douglas Bennett House as a community mental health facility is the first major project proposed within Maudsley Hospital Masterplan Framework – a plan underpinned by a desire to maximise the central campus spine and develop opportunities to use the green areas between and within the buildings on site for improved patient care and appreciation.
In support of this, the landscape approach to the external spaces surrounding Douglas Bennett House positively promotes the now proven and beneficial role that access to nature and green space can provide. This reinforces the Trust’s overall approach to patient therapy, staff wellbeing and excellence in 21st Century healthcare.
The landscape design response provides a series of simple, robust and interconnected courtyards, terraces and arrival spaces. Given the contained nature of the site, each courtyard has been developed to maximise available natural light, inject a distinctive landscape character and actively engage with the internal building use to provide a constant and attractive lush green backdrop.
Client: Integrated Health Projects / South London and Maudsley NHS Foundation Trust Architect: IBI Group
-
CULTURE MILE, LONDON
Public Realm guidelines set the template for the application and amplification of the emerging Culture Mile Brand in the City of London.
Culture Mile, located between Farringdon and Moorgate in the City of London, is the new home for contemporary culture in the ancient heart of London. The City of London Corporation, together with the Barbican, Guildhall School of Music & Drama, London Symphony Orchestra and the Museum of London, are bringing the area to life with imaginative collaborations, interventions and events.
Growth Industry, in partnership with Wolfstrome, were commissioned to test the identity interpretation of the Culture Mile brand and advise how it could be applied within the public realm. Following extensive area analysis, an Identity and Interpretation strategy was established which highlighted gateways, movement patterns and opportunities for wayfaring and brand placement to help define the extent of Culture Mile. Concise guidelines for colour, scale, design and implementation were developed, supported by a suite of options for brand application within the streetscape including wayfinding markers, street furniture items, signage and artworks of a temporary and permanent nature.
A collaboration between Growth Industry and Richard Wolfstrome
Client: City Public Realm, Corporation of London
-
wye college redevelopment, kent
In 2017 Growth Industry were appointed to develop a landscape masterplan for the conversion of this sensitive historic site from educational institution into 21st Century residential accommodation.
This Listed college campus has evolved over 500 years from it's Medieval origins as a monastic college through to it's final use as the Agricultural arm of Imperial College London. The revitalised site masterplan presents a rich tapestry of courtyards, cloisters, quads and private gardens combined with 21st Century residential needs such as parking, disabled access and security enhancements. A new landscape character in the English garden style is instilled within the campus offering lush, inviting landscape spaces for new residents that draw inspiration and reference from the horticultural expertise of the former college.
Client: Telereal Trillium Architect: BDB Design
-
Riverlight, london SW8
Strong colour theming provides identity for the phases of this new residential quarter by Battersea Power Station
This major brownfield re-development by St. James located on the south bank of the Thames consists of six large residential blocks. The rectilinear arrangement of the built form contrasts with a series of soft pebble shaped landforms raised above the podium deck to create adequate depth for tree planting. Each building has balconies with brightly coloured projecting overhangs and the brief was to replicate the unique colourway of each building in the surrounding planting. The overall effect on completion of the final phase will be a gradual transition from red at the east end of the site, through orange, yellow, lime green and indigo to violet at the western end. To provide continuity and winter interest a base palette of grasses and evergreen groundcover perennials has been produced that will underpin the planting for each phase. Supplementing this are bold swathes of colour utilising summer and autumn flowering species. The use of multiple cultivars of single species such as Hemerocallis and Dahlia allow different colours to be used for each phase whilst maintaining a unity of form and simplicity of maintenance. In spring seventy-two cultivars of tulip will produce an exuberant display, cutting narrow lines through the perennial planting to emphasise the landforms. Tree species have also been selected to enhance the colour theme and increase seasonal interest either through their foliage, flower or fruit.
Client: Gillespies LLP Developers: St.James Architect: Rogers Stirk Harbour + Partners
-
sky garden, 20 fenchurch street, london
The history of evolution subtly underpins the planting design of this unique enclosed landscape on the 35th floor of a city skyscraper
Situated on the upper floors of the already iconic ‘Walkie Talkie’ building this new public space is Europe's highest public park and features extensive planting surrounding a restaurant offering panoramic views of the Thames. In association with Kew Gardens a unique scheme has been developed that takes advantage of the challenging microclimate created by the three-storey glass canopy. Set upon a steep south-facing slope the planting exploits the variable site conditions to present visitors with an informative walk through a diverse range of plants. Broadly divided into distinct zones from the tree ferns of primeval forest to cycads, early flowering species and finally diverse floral plains. The scheme showcases both familiar and unusaual plants from around the globe. The project, completed in 2014, presents on-going challenges. A complex procurement strategy was required to source appropriate plant material from multiple sources worldwide, whilst the aerial location required unique solutions to be developed to achieve successful implementation and long-term management.
Client: Gillespies LLP / Canary Wharf Group PLC / Land Securities Architect: Rafael Vinoly
Rendered images courtesy of client group. -
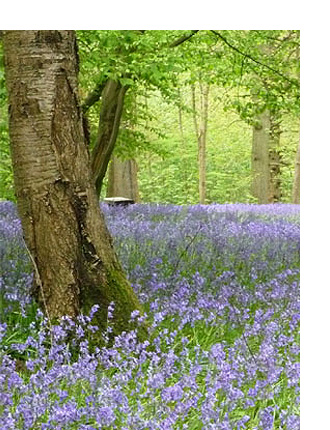
OUR OFFICE
Our main office, situated in the heart of the Weald, provides easy access both to Central London and to European clients and nurseries.
Growth industry ltd.
WREN
Rock Hill
Staplecross
ROBERTSBRIDGE
East Sussex TN32 5RN
Telephone: 01580 831899
E:enquiries@growthindustry.co.ukVisitors to the office are welcome by prior appointment only.
get in touch
-
planting Philosophy

As designers and horticulturalists in equal measure we take a multi-layered approach to the creative process. Practical experience tempers artistic flair as we strive to produce manageable, dynamic schemes that transcend the merely aesthetic.
Exhaustive research underpins our work with an approach that is experiential as well as academic. Extensive travel, observation of plants in their native environments and hands-on experimentation allow us to truly understand the living materials with which we work.
In an increasingly urbanised society a visceral connection to the natural world is fundamentally important. We eschew the sterile and over-controlled in favour of biodiversity that brings the true richness of nature into the public realm. We work contextually and with narrative-driven design to create multidimensional landscapes that are not only ornamental but also educational and responsible, always demonstrating the highest standards of sustainability.
Understanding the ephemeral nature of plants and how their communities adapt and change, both annually and through the lifespan of a scheme, inspires our work. We embrace the cycle of life and death to celebrate the beauty of seasonal evolution and decline. We reject the formulaic in favour of carefully compiled, site-specific plant mixes. The result is enduring successional planting that avoids stasis, enriching the urban environment and reducing long-term maintenance.
It is our passion to create beautiful, functional and sustainable landscapes that endure for the benefit of all, thriving in the long term to provide added value that exceeds our client’s expectations.
-
Design ethos

As predominantly public realm designers, Growth Industry believe that well considered and connected public space is vital to the continued success of our towns and cities. It is the canvas upon which we act out our public lives and as such its design should aid, not impair, activities and allow users to adopt and adapt it for their own use. We believe that this is fundamental to the success and longevity of great public space.
As landscape architects working across all scales and spaces we have the ability to influence and improve the public realm around us. Working collaboratively with clients, developers, architects and engineers, we have the drive and experience to tailor a space, to make it lasting and distinctive, responsive and memorable. We assess a site, listen to its audience and creatively explore opportunities. We welcome projects that are both technically challenging and pioneering and offer an inquisitive and explorative approach to design, revealing histories, challenging preconceptions and understanding priorities in order to create well-balanced and inspiring places.
-
introducing growth industry
Established in 2007, Growth Industry is a pioneering landscape design consultancy based in the south east of England and working throughout the UK and beyond.
A drive to create exceptional public spaces where planting makes a lasting contribution lies at the heart of our practice. As strong collaborators, we enjoy design dialogue at all stages, commencing with the formulation of clear and concise conceptual ideas which are maintained and distilled during the design development process. We recognise the rigorous detail needed to deliver high quality, award winning schemes. We actively support the tender and on-site process to ensure that the original vision is maintained through to a sucessful conclusion. Growth Industry can be appointed at any stage of your project. However, securing our involvement at the outset will optimise project programming, prevent abortive work, reduce project costs and result in effective, integrated design solutions.
Over 20 years as practicing Landscape Architects has provided a rich and varied experience and a solid understanding of the design and construction industry. Growth Industry offer a flexible range of services which can be tailored to suit individual project requirements. These include: landscape architectural services, technical consultancy, planning advice, public realm design strategies, detailed planting design, procurement and site liaison.
We have access to a select pool of associated specialists such as ecologists, arboriculturalists, soil scientists, nurserymen, engineers and fabricators, allowing us to provide the best possible technical guidance ensuring projects are designed to meet current best practice standards for landscape design and environmental sustainability.
-
Katherine AKERS COYLE Director, MA(hons), rhs level 3 cert, cmli

Katherine is a chartered landscape architect and member of the Landscape Institute with over 20 years experience working in the landscape design profession. She has also studied horticulture at Hadlow College.
Prior to establishing Growth Industry in 2007, Katherine gained considerable experience at Allen Scott Ltd, Plincke Landscape Ltd, The Landscape Partnership, London and The Cooper Partnership, Bristol working on a wide variety of projects including rural planning, environmental and visual impact assessment, urban realm design, historic landscape restoration, parks, housing, education and health care. Katherine has acted as lead designer on over 60 projects ranging from small private gardens to large scale urban regeneration projects.
Katherine is a kean supporter of ecological and sustainable design practices. She has worked on projects incorporating green roofs, pioneering SUDs systems, habitat recreation and innovative biodiversity loss mitigation schemes.
Katherine's passion for creating public spaces where planting takes centre stage has led to Growth Industry receiving several awards including a Landscape Institute Award in 2013.
-
JON AKERS COYLE Director, MA(hons), cmli

Jon is a Chartered Landscape Architect with over 20 years experience. He is a public realm design specialist, having designed and delivered a number of high profile and award winning projects. Jon has a firm belief in the choice and benefits good public space design brings to users. His projects have made lasting contributions to communities in towns and cities, places of play, worship, recuperation, business and residence. His designs are responsive, underpinned by robust investigation, creative design enquiry and delivered with a high level of considered detail tailored to each project. He is a strong advocate for design dialogue within the client design team, seeking intelligent and forward thinking spatial designs that offer deliverable, beautiful and sustainable spaces.
In 2014, Jon was invited to become a member of the Design South East Review Panel.Prior to joining Growth Industry in 2014, Jon worked as Associate Partner at Gillespies London office for 13 years, providing design leadership and delivery on key public realm and landscape projects:
The National Assembly for Wales, Cardiff (Civic Trust Award 2006, RIBA Stirling Shortlist, BRE Highest Award)
Oxford, Regent and Bond Street redesign (Shortlisted: Best Conceptual Project, London Planning Awards 2007)
St Giles Circus (Mayor's Great Space 2010)
Maida Hill Place (LI Award Winner ‘Adding Value through Landscape’ 2014)
Leicester Cathedral Gardens Gardens (Civic Trust Commendation 2012)
Redcliff Plaza, Bristol Civil Justice Centre
-
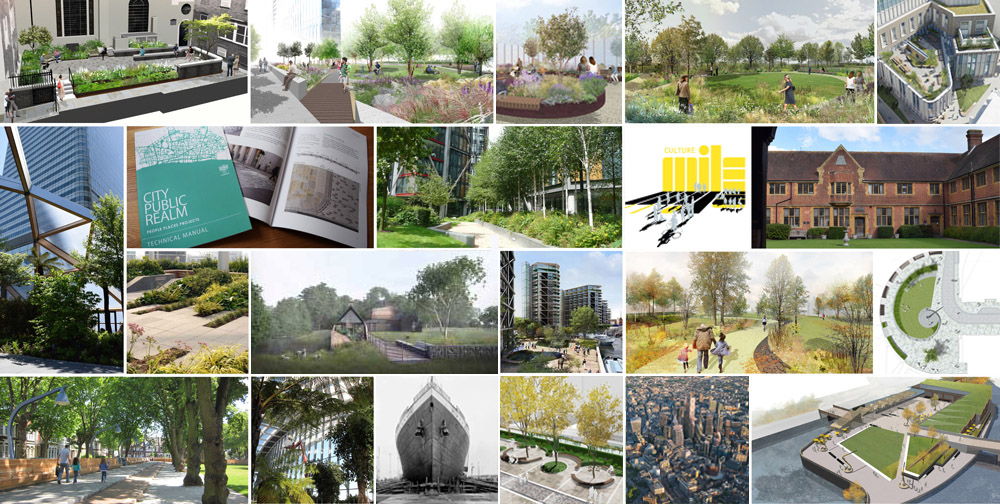
-
website disclaimer
(1) Introduction
This disclaimer governs your use of our website; by using our website, you accept this disclaimer in full. If you disagree with any part of this disclaimer, do not use our website.
(2) Intellectual property rights
Unless otherwise stated, we or our licensors own the intellectual property rights in the website and material on the website. Subject to the licence below, all these intellectual property rights are reserved.
Growth Industry Ltd. have sought, where possible, permission to use all imagery not authored or co-authored by ourselves. In some cases images of developments provided by clients in briefing material have been used to illustrate projects. No infringement of copyright is intended and we would ask all copyright owners to contract us if they object to our use of their material in this way.(3) Licence to use website
You may view, download for caching purposes only, and print pages from the website for your own personal use, subject to the restrictions below.
You must not:
(a) republish material from this website (including republication on another website);
(b) sell, rent or otherwise sub-license material on the website;
(c) reproduce, duplicate, copy or otherwise exploit material on our website for a commercial purpose;
(d) edit or otherwise modify any material on the website; or
(e) redistribute material from this website(4) Limitations of liability
The information on this website is provided free-of-charge, and you acknowledge that it would be unreasonable to hold us liable in respect of this website and the information on this website.
Whilst we endeavour to ensure that the information on this website is correct, we do not warrant its completeness or accuracy; nor do we commit to ensuring that the website remains available or that the material on the website is kept up-to-date.
To the maximum extent permitted by applicable law we exclude all representations, warranties and conditions (including, without limitation, the conditions implied by law of satisfactory quality, fitness for purpose and the use of reasonable care and skill).
Our liability is limited and excluded to the maximum extent permitted under applicable law. We will not be liable for any direct or indirect loss or damage arising under this disclaimer or in connection with our website, whether arising in tort, contract, or otherwise. Without limiting the generality of the foregoing exclusion, we will not be liable for any loss of profit, contracts, business, goodwill, data, income, revenue or anticipated savings arising under this disclaimer or in connection with our website, whether direct or indirect, and whether arising in tort, contract, or otherwise.
However, nothing in this disclaimer shall exclude or limit our liability for fraud, for death or personal injury caused by our negligence, or for any other liability which cannot be excluded or limited under applicable law.(5) Variation
We may revise this disclaimer from time-to-time. Please check this page regularly to ensure you are familiar with the current version.(6) Entire agreement
This disclaimer constitutes the entire agreement between you and us in relation to your use of our website, and supersedes all previous agreements in respect of your use of this website.(7) Law and jurisdiction
This disclaimer will be governed by and construed in accordance with English law, and any disputes relating to this disclaimer shall be subject to the exclusive jurisdiction of the courts of England.(8) Registrations and authorisations
We are registered with The Landscape Institute. Our professional title is Chartered Landscape Architects (CMLI) and it has been granted in the United Kingdom. We are subject to the Landscape Institute Code of Conduct.(9) Our contact details
The full name of our company is Growth Industry Limited. We are registered in England & Wales under registration number 6447014. Our registered address is Old Printers House, Stone Street, Cranbrook, Kent, TN17 3HF.You can contact us by email to mail@growthindustry.co.uk
This disclaimer is based on a template created and distributed by www.website-law.co.uk
-
PRIVACY POLICY
Growth Industry Privacy Policy
Growth Industry is committed to protecting your privacy and we appreciate that you want the personal information you provide to us to be kept private. Here we explain how we collect information through the website, what we do with it and what controls you have.What information do we collect?
When you make a project related enquiry we may record your full name and contact details such as job title, company name and address, phone number and e-mail address. These details will be retained for the duration of your enquiry only, unless we enter into a contractual arrnagement for a project, in which case we will retain this information for the entire project duration plus 12 years in accordance with Professional Indemnity Insurance requirements.How is the information used?
We will use the information you provide for internal record keeping and to communicate with you regarding projects. We may also use this information to manage business operations and comply with legal and regulatory requirements. If you have e-mailed us we will use your e-mail address to respond, this may also include mobile text messaging or a telephone call.
If you contact Growth Industry seeking a work placement, once we have replied to your enquiry we will delete your email and any portfolio/CV supplied unless we offer you an employment contract.With whom else is the data shared?
We do not sell, trade, or otherwise transfer to outside parties your personally identifiable information. We may disclose personal information if required to do so by law or if we believe that such action is necessary to protect and defend the rights, property or personal safety of Growth Industry, Growth Industry's website or its visitors. Our website may contain links to other websites. Growth Industry is not responsible for the privacy policies or the content of such websites.Security
Growth Industry places a great importance on the security of all personally identifiable information associated with our contacts and consequently we take reasonable precautions to protect against the loss, misuse and alteration of contact data under our control.Use of cookies
This web site may use cookies or other devices to automatically collect personal information about visitors to the site. This information is limited to the IP address of the computer you are using to access the site. This information is used solely for admin purposes to monitor levels of usage of the website.Where is the information stored?
Once information has been submitted to Growth Industry, information is entered into the company's electronic database and stored securely. Access to all office computers/tablets/phones are password protected and encrypted. Once a project contact is no longer required their data will be deleted.Your acceptance of these terms
By using the Growth Industry website and completing our contact form, you consent to the collection and use of your information by Growth Industry as set out in this privacy policy. If we change our privacy policy in any way, we will post these changes on this page.Your rights
You have the right to request deletion of your data where there is no compelling reason for its continued use. You have a legal right to a copy of all the personal information about you held by us. You also have a right to correct any errors in that information.Please contact us with any questions, concerns or comments about our Privacy Policy.
